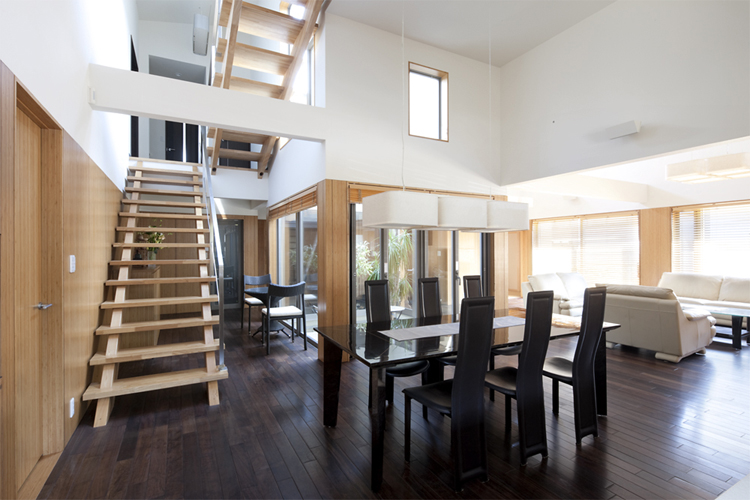| |
|
|||||
|
||||||
|
Location : Edogawaku, Tokyo Use : Residence Completion : 2008/2 Structure : Timber Number of stories : 2 story Architectural area : 280m2 Lighting : Komorebi Design photo by Ken Shimizu |
|||||
It is the residence in Edogawa-ku.The volume surrounding courtyard is loosely separated into 4 spaces by the hanging wall. Each volume is individualized by the ceiling height and the arrangement like a ninja star. Daily life as "Living" "Eating" "Relaxing" is led rhythmical in the volumes. |
||||||
-受賞歴・掲載雑誌- |
||||||
CONFORT 2008年10月号掲載 |
||||||
