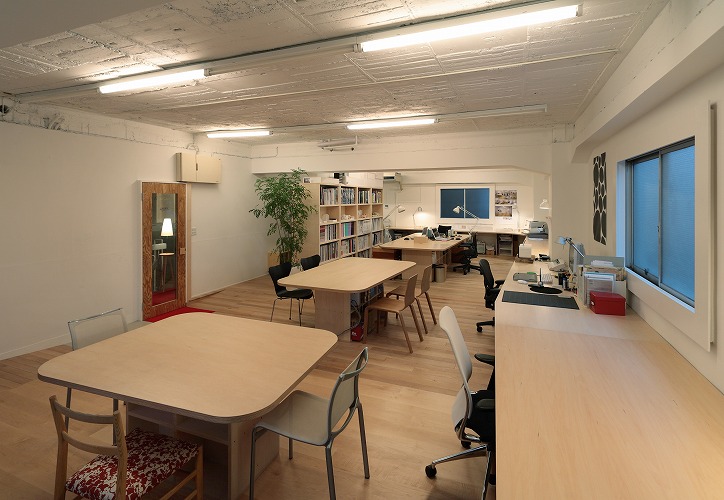| |
|
|||||
|
||||||
|
Location : Chuoku,Tokyo Use : Office Completion : 2007/8 Architectural area : 100m2 Sign : morld Lighting : Komorebi Design photo by Daici Ano |
|||||
A share office for some team containing an architecture office was organized at the base of the "Yanagibashi", the bridge on the junction of Kanda river and Sumida river. The wall and ceiling was kept untouched and stretched long desk, wooden flooring with several type of woods were settled on the space. The floor plays a role as kind of showroom for the client of the architecture office. |
||||||
-受賞歴・掲載雑誌- |
||||||
デザインオフィスNo.2掲載 / meuble 2007年秋号掲載 |
||||||
